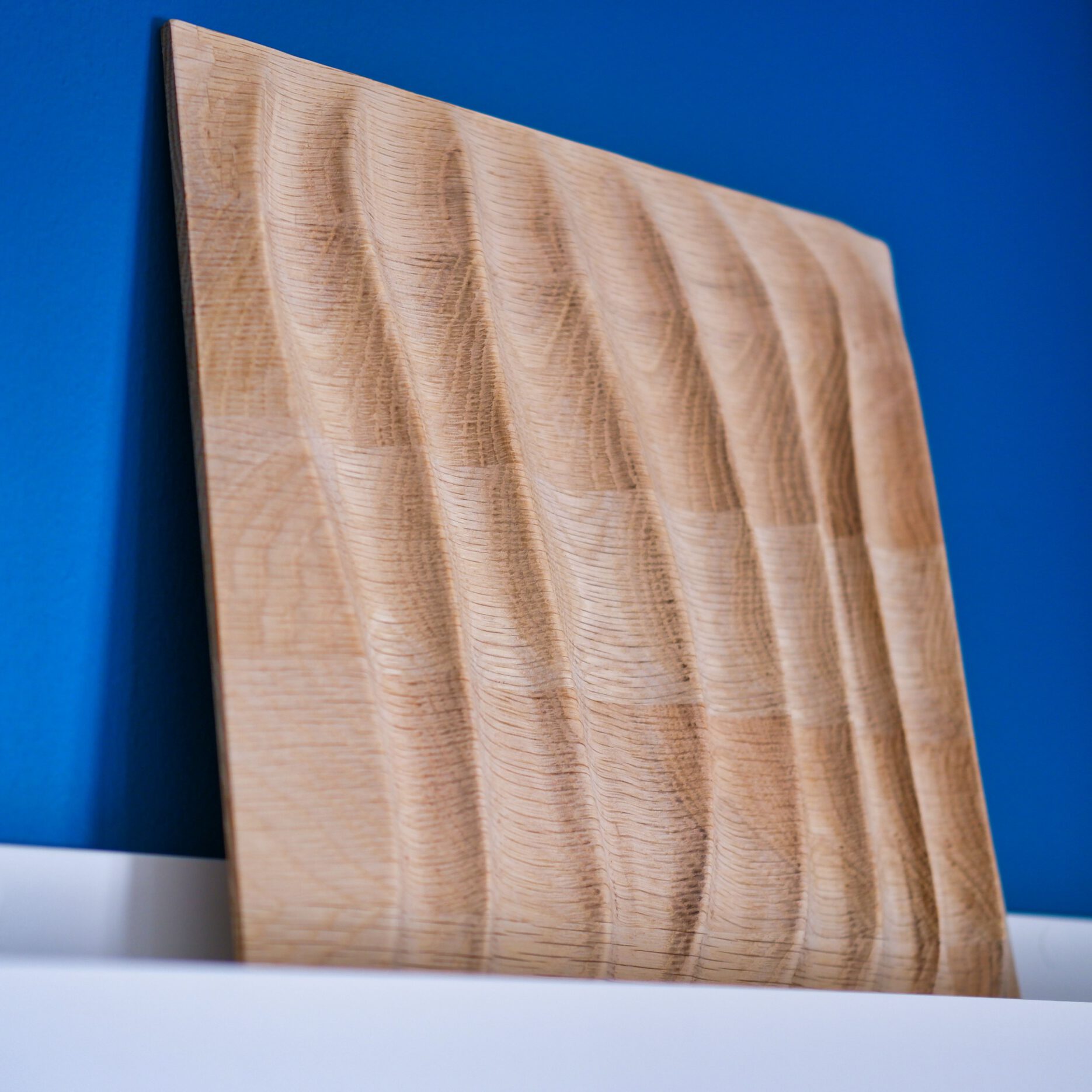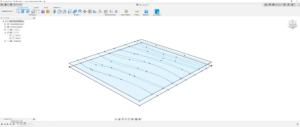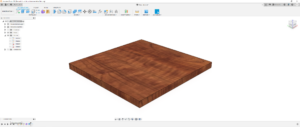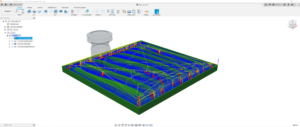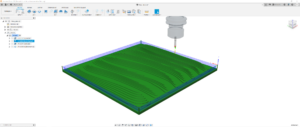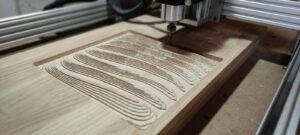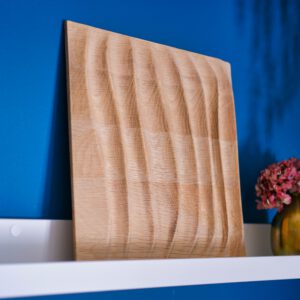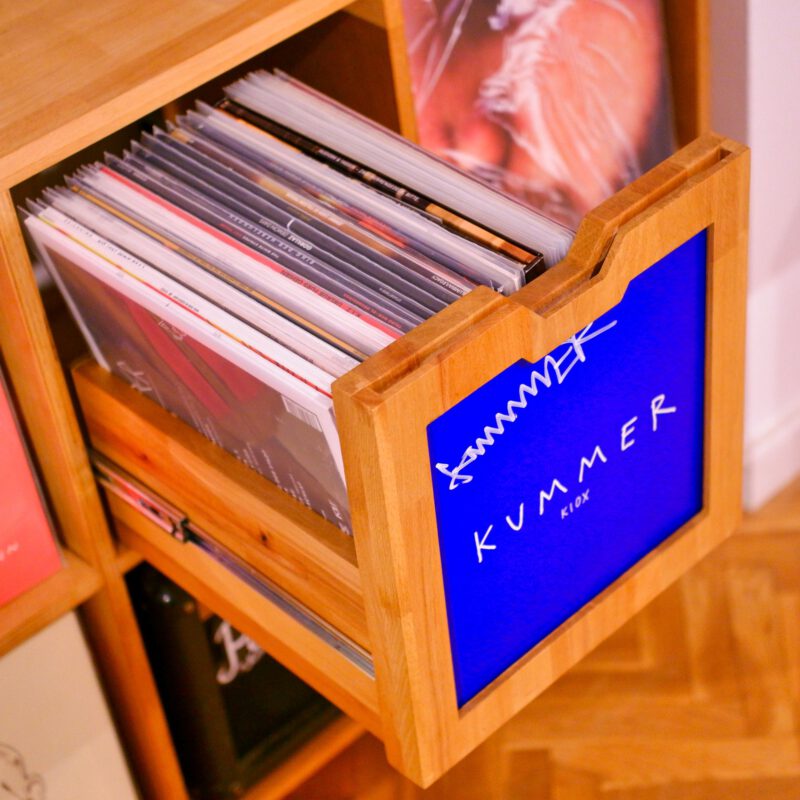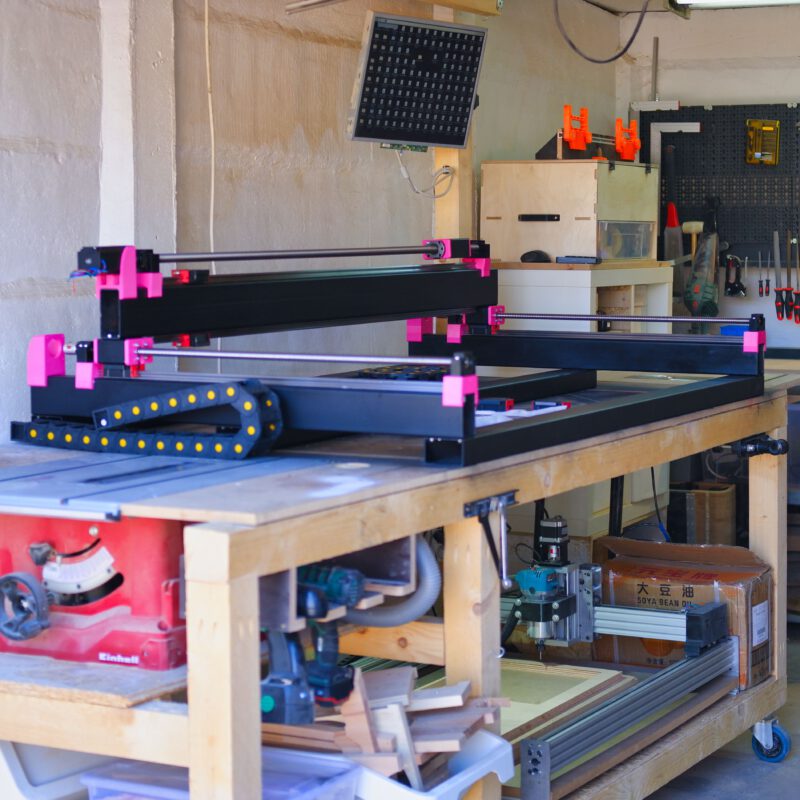After a remodel of the living room we needed some art/decoration for one of the shelfs, so i came up with this wavy wood design.
I will go more into detail with the CAD/CAM part than usual on this one. Check it out in the HowTo below.
project facts
| dimensions: | ca.18mm x 300mm x 300mm (HxWxD) |
| material: | 18mm solid oak |
| estimated material cost: | ~10€ for the oak |
| tools: | CNC-router |
| difficulty: | intermediate |
| cnc time: | ca. 3 hours |
3D-model
design process in Fusion 360
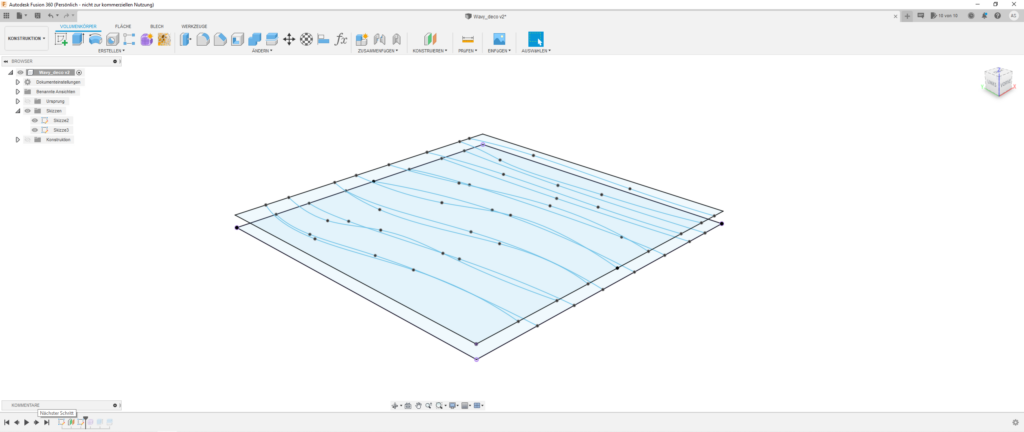
Then you create another sketch with about 12mm height difference and draw more splines between the ones you just created.
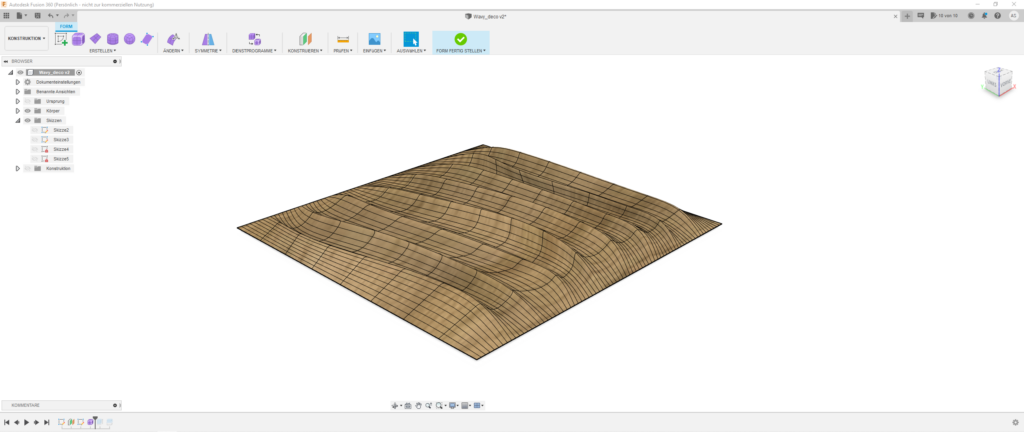
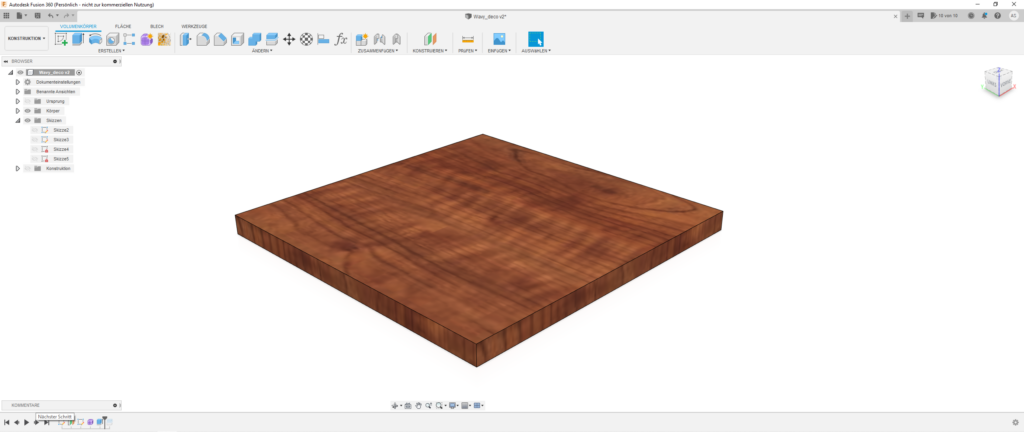
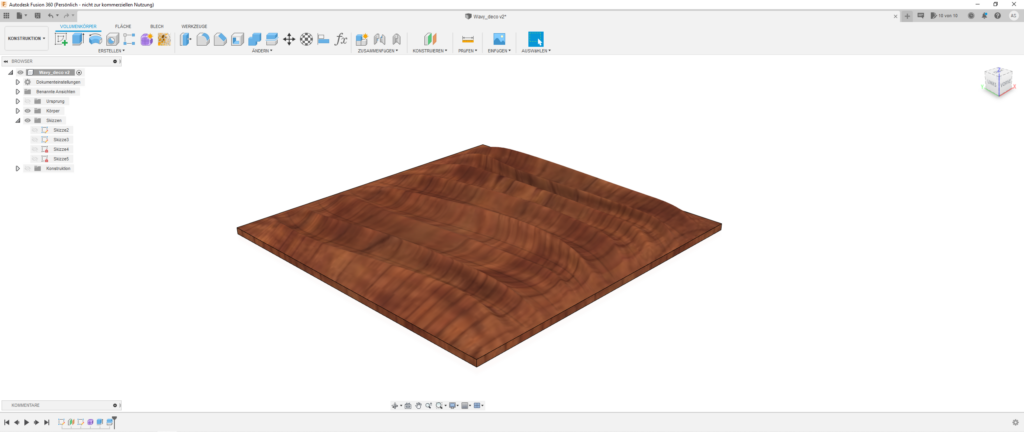
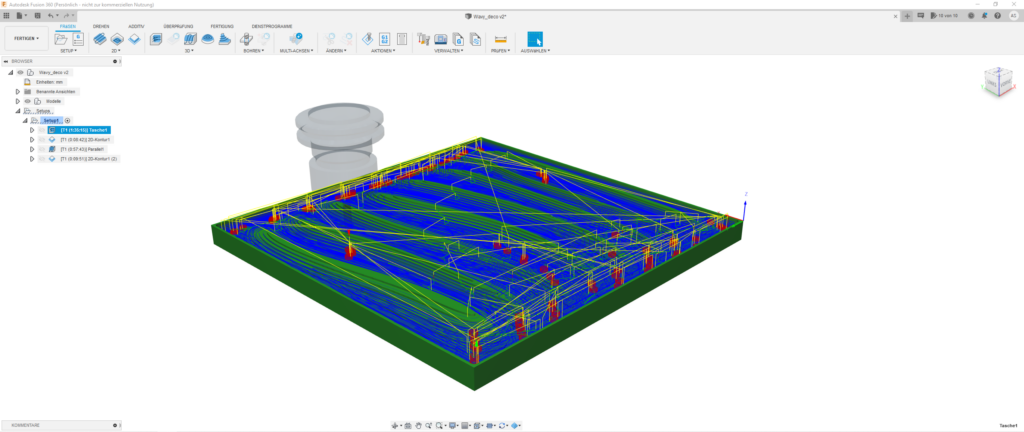
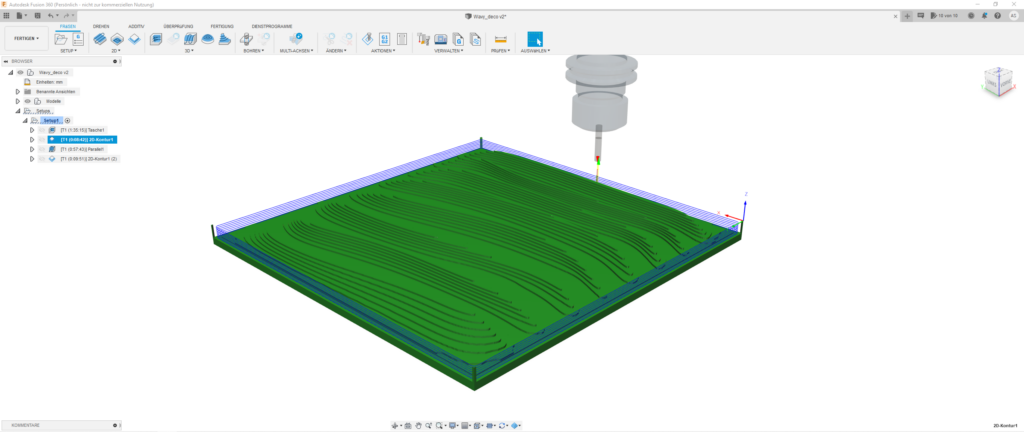

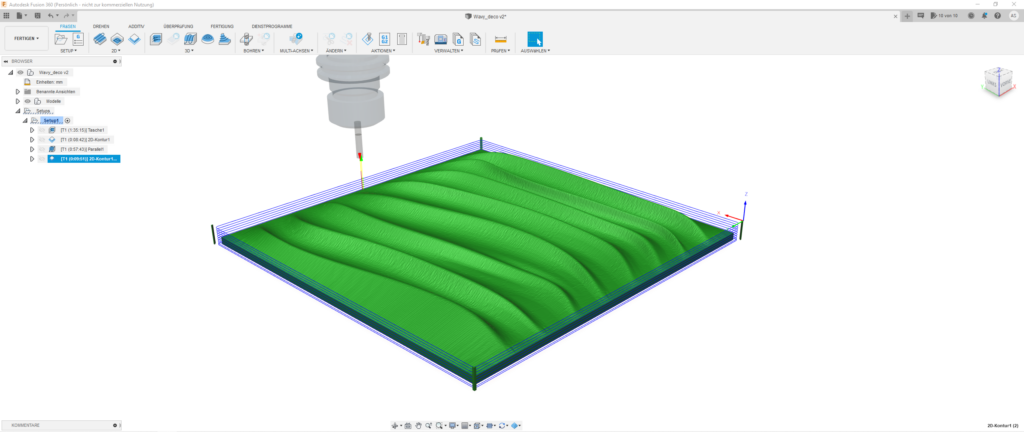
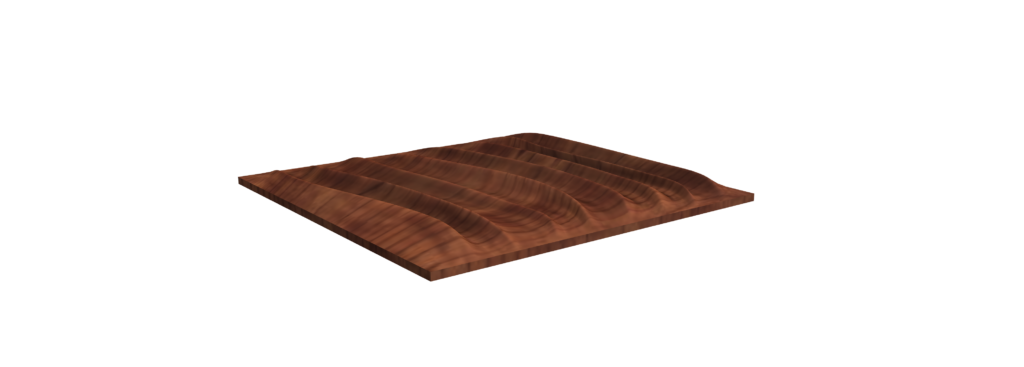
project pictures
social
If you want to stay tuned for future projects follow me on Instagram:
@things_ex_machina
